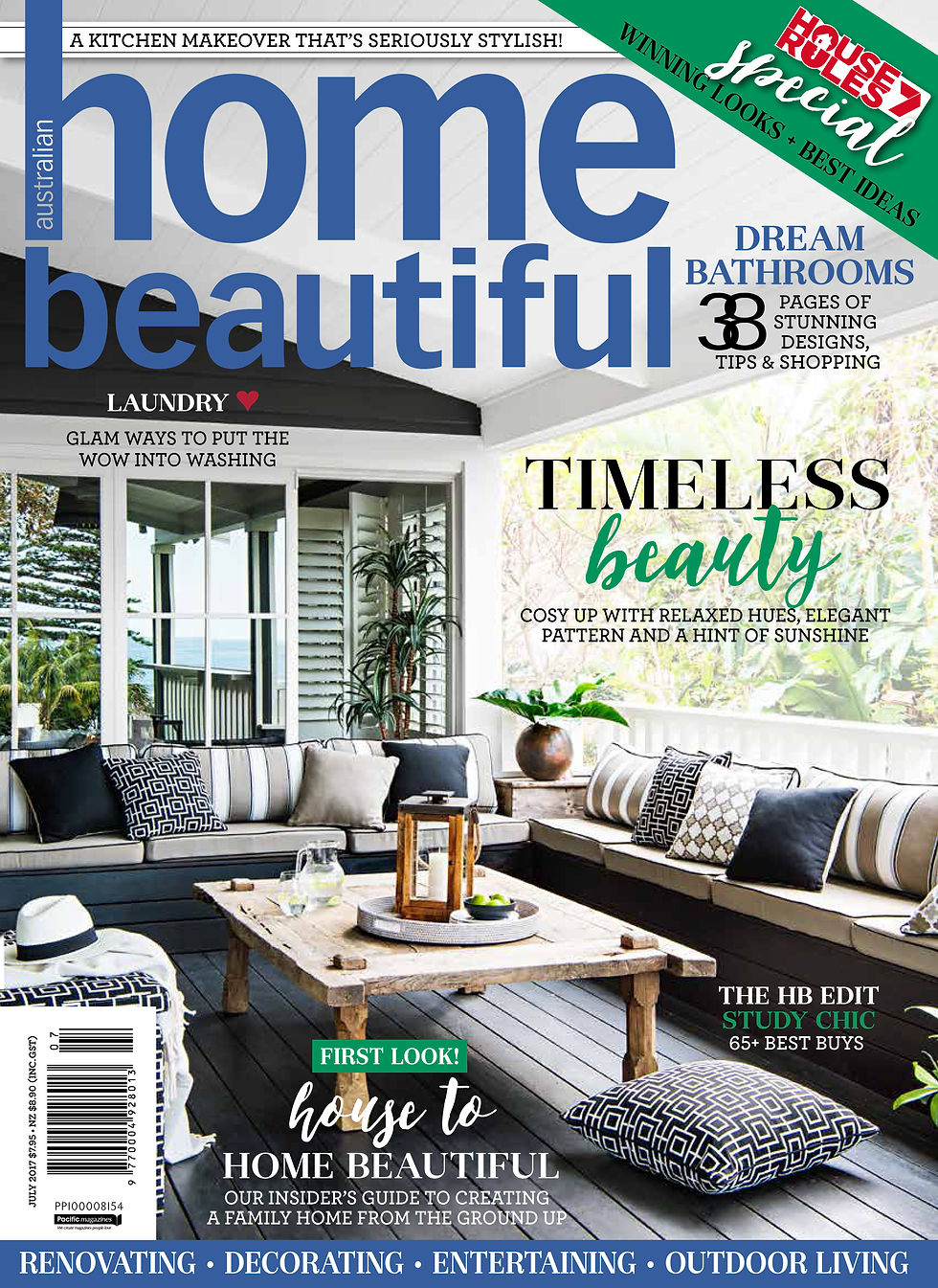Rendine Construction Headquarters
- Briony Darcy, Leon Eyck
- May 25, 2018
- 1 min read
Updated: May 18, 2020
Rendine Construction Headquarters is the forerunner, leading the urban renewal on Point Henry Road, Geelong. DE atelier Architects transformed an old factory and workshop into the head office and ‘show piece’ for prominent local builder Rendine Construction.
Originally built from remnants discovered in the demolition yard, housed at the site, the project provided DE atelier Architects an opportunity to re-invent a building through adding new architectural layers.
Sitting uncomfortably in the middle of the large industrial site the new design provided an identity to the building and announced the new occupants.
The Space Frame defines the entry and re-scales the single storey office building. The client, Greg Mills affectionately named it the ‘Architect’s Folly’. The design references a Meccano set and plays on childhood memories of building.
The Glass Tower is the critical link, inserted between the original elements, ground floor office and multilevel factory. The tower allowed DE atelier to reprogram the building and create an eye-catching feature. This element employs post and beam construction, and displays simple but beautiful detailing by Rendine.
The external skin of the original factory is retained imperfections and all. The large expanse of glass, in the tower and industrial materials is softened by the structural laminated timber beams.
The unveiling of the “bones of the old girl” within the factory inspired the interior fit-out. Metal trusses soar through glass partitions, the recycled bricks are cut through and left bare and simple plywood door frames inserted. The plywood is employed as wall cladding and joinery. Workstation design's playfully incorporates red leg clamps and PVC pipes as drawing storage.
Video Credit: BWRM
Photography Credit BWRM & Andrew San












Comments